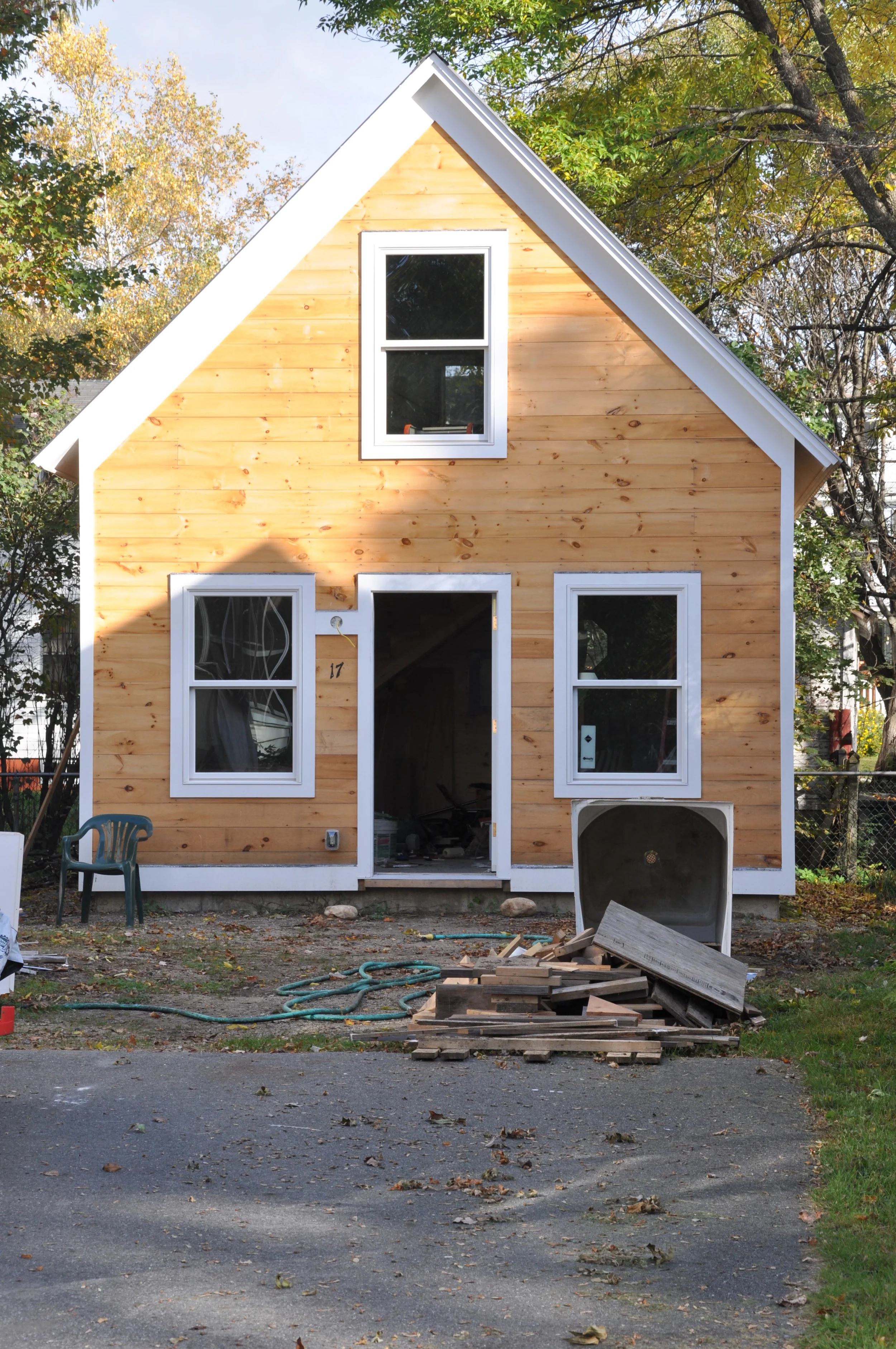VSH2





VSH2
Vermont Tiny House was originally built in Brattleboro, Vermont to replace an old garage in a typical in-town setting. The house provides rental income for the owners. These plans specify 2x6 advanced framing with 1.5″ rigid foam on the outside. The plans are easily adapted to other types of construction including SIPs, ICFs and double stud walls. The loft is accessed with an alternate tread staircase – check your local codes to make sure this is allowed.
Purchase includes a SketchUp model. SketchUp is a free 3-D modeling program with an excellent viewer for smartphones and tablets. This allows the purchaser to gain a much fuller understanding of the design as well as show it to friends and family. Purchase not button includes the .pdf planset but not the Sketchup model. We will email the sketchup direct after purchase.
Please use the contact form to discuss or email robertswinburne@gmail.com.